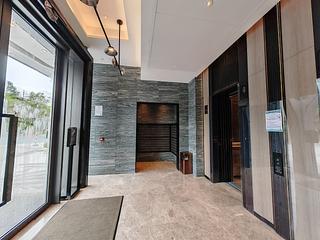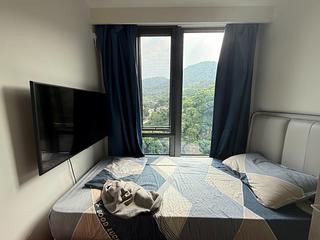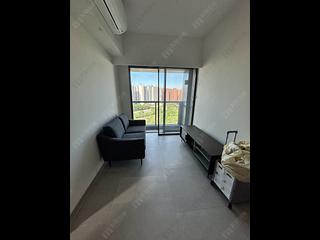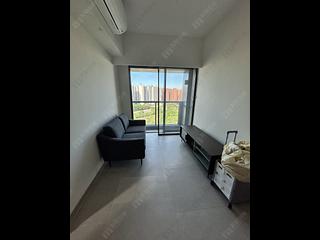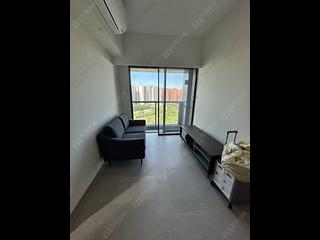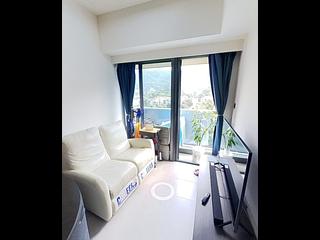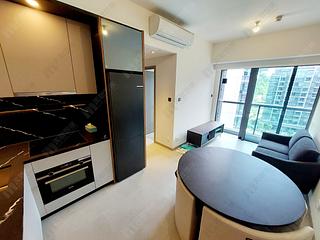5 top-quality properties for sale or rent in University Hill, from trusted experts. Browse for free!
University Hill
Building Details
Features & Facts
| Address : | 63, Yau King Lane |
| Developer : |
Sun Hung Kai Properties |
Sale Listings
Rental Listings
Don’t miss out! keep up with the latest transactions and listings in University Hill
University Hill is developed in two phases, 2A and 2B, as a large-scale private development project in Pak Shek Kok, Tai Po, offering a total of 10 stratified buildings. The project faces north towards the Hong Kong Institute of Education Pak Shek Kok Sports Centre, east towards Tolo Harbour, south towards Silicon Hill, and west towards Tai Po Kau Nature Reserve. Each building has 12 to 14 floors, with 7 to 12 units per floor, primarily featuring 2-bedroom units.
Project Background
Originally known as "Project of 63 Yau King Lane," University Hill was tendered for sale by the Lands Department at the end of 2018. With a site area of approximately 3.29 hectares, it was designated for residential (Group C) use. Sun Hung Kai Properties successfully bid for the site in February 2019, with a price of approximately $6.3 billion, marking the third-highest land price in Pak Shek Kok at that time and setting a new high for land prices in nearly 10 years, with a floor area price of about $6,646 per square foot.
The project received approval for building plans from the Buildings Department in July 2020, with a total gross floor area of approximately 949,000 square feet, allowing for a buildable floor area of approximately 891,000 square feet, with an estimated investment of about $12 billion. The project site is divided into three phases of development, with Silicon Hill being the first phase, University Hill being the Phase 2A and Phase 2B.
Estate Landscape
University Hill is located at Tai Po Town Lot No.244, offering diverse views such as mountain scenery to the west, sea views to the east, and views of nearby buildings, internal gardens, swimming pools, and sports fields.
Estate Facilities
University Hill boasts a resident clubhouse called "Club Silicon," covering up to 170,000 square feet with outdoor garden areas. The clubhouse adopts a twin-design concept, divided into seven main thematic areas, offering over 40 facilities including an indoor heated swimming pool, gym, indoor multi-purpose basketball court, indoor children's adventure playground, barbecue area, banquet hall, outdoor yoga lawn, and a 50-meter outdoor garden pool.
Community Facilities
For daily necessities, University Hill has a commercial street offering basic amenities and restaurants. Nearby estates like Mayfair By The Sea or Deerhill Bay also have small-scale shopping malls, while large supermarkets like YATA have opened in Pak Shek Kok. For more shopping or dining options, residents can head to Sha Tin or Tai Po town centers.
One of the area's highlights is the Pak Shek Kok waterfront promenade, which, although not directly accessible from University Hill, is only a 5-minute walk away. There is also a coastal cycling path along Tolo Harbour, offering beautiful views along the way.
Transportation Facilities
Transportation mainly relies on buses or minibusses for access to and from the estate. The Pak Shek Kok Fo Shing Road Public Transport Interchange provides several routes to various areas, including University Station, Sha Tin, Tai Wai, Kowloon Station, Central, Sheung Wan and Admiralty. Bus services within the area also connect to the airport. Additionally, many residents use private cars for transportation, but parking availability in the area should be noted.
The details of each phase, including location, orientation, number of units, completion year, views, and features, are as follows:
University Hill Phase 2A
University Hill Phase 2A faces north towards University Hill Phase 2B, east towards St. Martin, south towards Phase 1 of the estate, and west towards Tai Po Road - Tai Po Kau. It comprises 5 residential buildings (Blocks 1, 2, 3, 5A, 5B), each with 12 to 13 floors and 9 to 11 units per floor, served by 2 lifts per block.
Phase 2A offers a total of 607 units, with usable areas ranging from 250 to 650 square feet, featuring open-plan to 3-bedroom layouts, with 2-bedroom units being predominant. The ceiling height ranges from approximately 2.7 to 3.95 meters, and the completion is expected in June 2024.
Situated in the middle of the site, Blocks 1 to 3 face southwest towards the mountains, while Blocks 5A and 5B face northeast towards the New Territories Circular Road. Blocks 1 to 3 mainly offer views to the northeast and southwest, with verdant scenery to the west. Units in Block 3 (Units A1 - A7) enjoy better views. Blocks 5A and 5B also face northeast and southwest, with views towards Pok Yin Road to the northeast. Lower-floor units may experience noise issues, while mid-to-high-floor units (Block 5A, Units A1, A2) offer superior views.
University Hill Phase 2B
University Hill Phase 2B faces north towards The Hong Kong Institute of Education Pak Shek Kok Sports Centre, east towards Tolo Highway, south towards Phase 2A, and west towards Tai Po Kau Nature Reserve. It comprises 5 residential buildings (Blocks 1, 2, 3, 5, 6), each with 13 or 14 floors and 7 to 12 units per floor, served by 2 lifts per block. Phase 2B is characterized by having the shortest building height among all phases.
Phase 2B offers a total of 688 units, with usable areas ranging from 218 to 936 square feet, featuring open-plan to 3-bedroom layouts. Approximately 60% of the units are 2-bedroom units. The ceiling height ranges from approximately 2.75 to 3.15 meters, and the completion is expected in June 2024.
Situated at the north end of the site, the 5 residential buildings of Phase 2B are arranged in a linear fashion from east to west. They primarily offer views to the north and south, with units overlooking The Hong Kong Institute of Education Pak Shek Kok Sports Centre to the north being advantageous. South-facing units have views of other buildings within the estate and the internal garden, offering relatively narrower views.
We’re always looking to improve our transaction section. Have ideas or suggestions? Email us at [email protected] – we’d love to hear from you!
The data from the all new Spacious Data Transaction Analysis (Beta) is for reference only. Any use or reference to such data is at your own risk.
